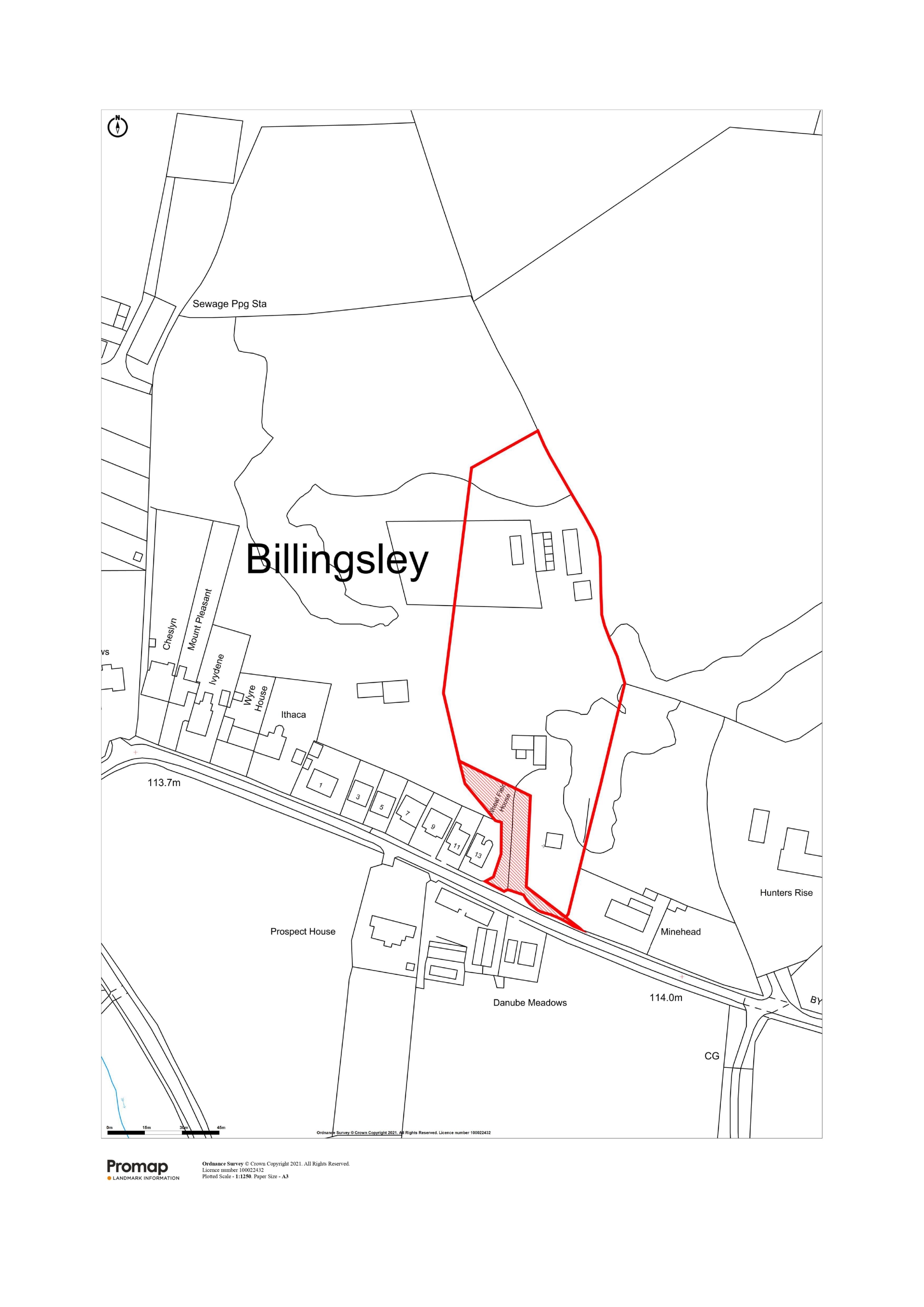Planning Consent for 4 Residential Units
In Excess of 2 Acres
Rural Location
Brick and Tile Former Colliery Buildings
Planning Permission (Shropshire Council) 19/03979/FUL and 19/03981/FUL
No CIL or S106 Payments
Additional Land and Building Available by Seperate Negotiation
RESIDENTIAL DEVELOPMENT OPPORTUNITY
DESCRIPTION
Planning Permission has been granted to convert four of the red brick former colliery buildings into four detached residential units.
The buildings benefit from an array of character features and enjoy pleasant rural positioning, set back from the council highway, surrounded by pasture land and wooded areas. Plans provide for a new sweeping driveway to the site and each of the dwellings will enjoy their own private gardens.
There is an additional brick building on site that offers potential for conversion (subject to necessary consents).
The site extends in all to in excess of 2 acres.
PLANNING PERMISSION
The former Manager's and Surveyor's Office benefits from planning consent for conversion to a four bedroom detached family home, with a spacious open plan kitchen dining area and a separate living room and a useful study/home office (19/03979/FUL).
The three former colliery buildings benefit from planning consent for conversion to three detached homes, one being five bedroom, one a three bedroom and the other a two bedroom dwelling (19/03981/FUL). The properties will also benefit from additional storage and covered car parking within the ancillary timber and steel frame building.
There is no CIL payment due on the site.
HISTORY
The property provides a unique opportunity to own a piece of history. The site was historically utilised for coal mining with the Billingsley mines worked intermittently for over 100 years.
SERVICES
Purchasers are advised to make their own enquiries with the relevant authority for connection to services.
SALE PLAN
The sale plan has been prepared for guidance only. No guarantee or warranty as to its accuracy is given or applied. Any error or misstatement shall not annul the sale nor entitle either party to compensate in respect thereof. In particular no objection shall be taken by the purchaser to any variation in areas given on the Deeds.
WAYLEAVES & EASEMENTS
The land is being sold subject to any wayleaves, public or private rights of way, easements and covenants and all outgoings whether mentioned in these particualrs or not.
BOUNDARIES, ROADS, FENCES
The purchaser shall be deemed to have full knowlegde of the boundaries and neither the Vendors nor their agents will be responsible for defining ownership of the boundary fences or hedges.
VIEWINGS
The site can be viewing during daylight hours subject to prior registration with Lovatt & Nott Limited. Viewers will need to have a copy of the particulars present. Strictly no vehicles on the site. For health and safety reasons, please do not enter any of the buildings on site.
VENDORS SOLICITORS
Sarah Denney-Richards, Denney-King, Unit 22 Basepoint Business Centre, Crab Apple Way, Vale Business Park, Worcestershire, WR11 1GP
METHOD OF SALE
The property is offered for sale by Private Treaty
ADDITIONAL LAND & BUILDING
There is additional land and a building offering potential for conversion (subject to necessary consents) available by separate negotiation.
RIGHTS OF ACCESS AND SERVICES
Full rights will be granted across the area shown hatched red on the plan to allow installation of services and construction and use thereafter on the access road.

IMPORTANT NOTICE
Descriptions of the property are subjective and are used in good faith as an opinion and NOT as a statement of fact. Please make further specific enquires to ensure that our descriptions are likely to match any expectations you may have of the property. We have not tested any services, systems or appliances at this property. We strongly recommend that all the information we provide be verified by you on inspection, and by your Surveyor and Conveyancer.