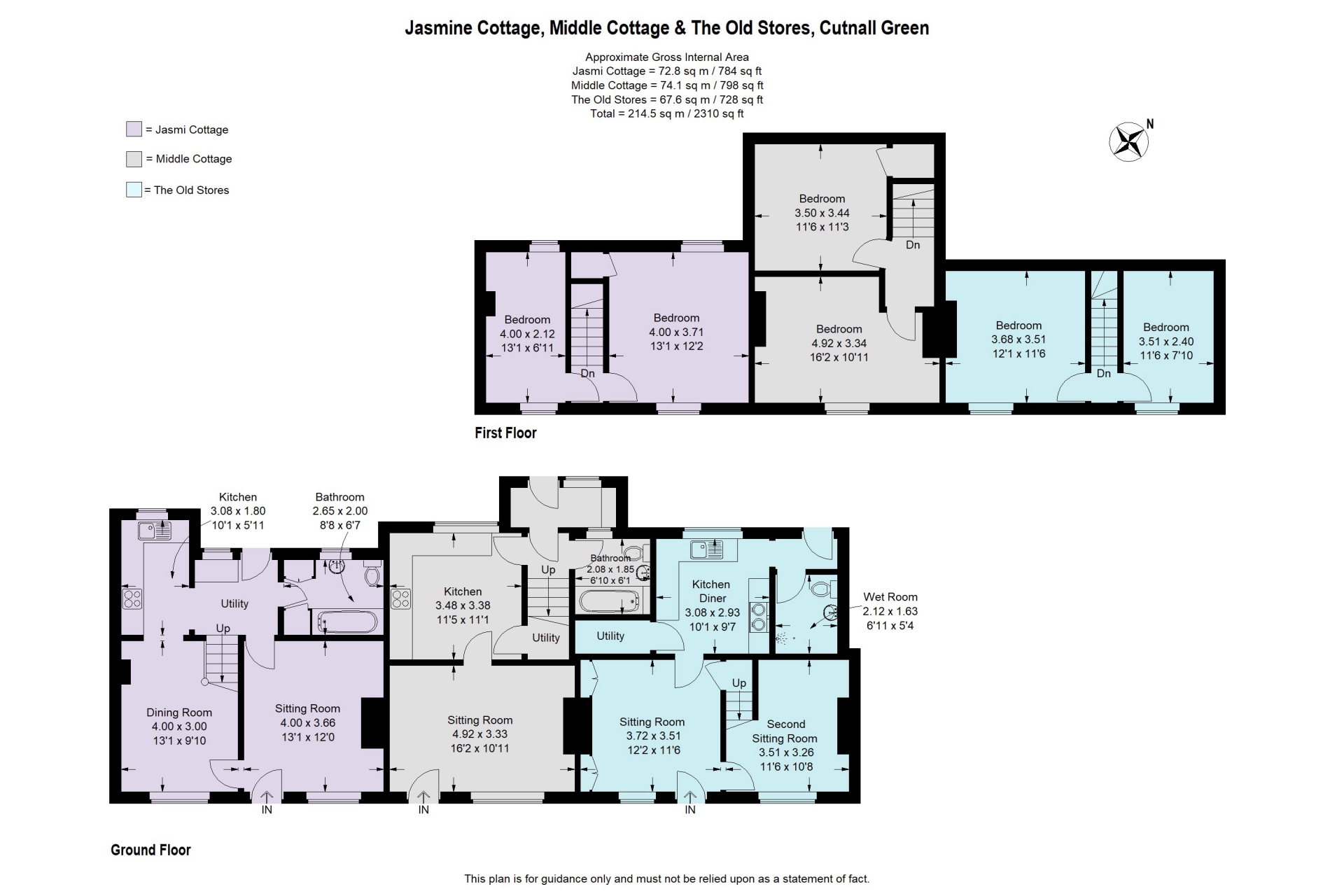Popular Village Location
3 Period Terraced Cottages
Large Plot
Potential For Further Development (Subject To Necessary Consents)
Period Feautures
Investment Opportunity
No Onward Chain
SITUATION
The properties are located in the sought after and popular village of Cutnall Green. The village has a wonderful community and superb facilities to include village shop with tearooms and post office, public houses and restaurant. The village also benefits from a primary school, memorial hall, tennis and cricket club. Further amenities for shopping, leisure and education can be found within the nearby centres of Droitwich, Kidderminster and Worcester.
The property is well placed for access to the surrounding towns and cities, Droitwich (4 miles), Worcester (10 miles), Kidderminster (8 miles), Birmingham (25 miles). Junction 5 of the M5 is also easily accessible. Railway stations are available at Droitwich, Kidderminster and Worcester.
DESCRIPTION
The property provides an excellent portfolio of three adjoining period-style terraced cottages sitting within a generous plot offering potential for further residential development (subject to necessary consents). The properties have been in the same family ownership for approximately 70 years.
The cottages themselves would benefit from modernisation and refurbishment but provide purchasers with the chance to create wonderful village homes with an array of character features to include quarry tile floors, timber beams and fireplaces.
The cottages have in recent times been utilised as three separate dwellings but offers potential purchasers the opportunity to combine the properties into one or two larger dwellings (subject to the necessary consents).
Adjoining the cottages are some timber framed garages/outbuildings together with stoned parking/turning area. The property, lying within Cutnall Green development boundary, provides ample space and opportunity for further residential development or improved amenity/parking facilities (subject to the necessary consents).
A copy of the pre-application planning advice received from Wychavon District Council is available from the selling agents upon request.
"The Site you have identified lies within the development boundary where new residential development is acceptable in principle in accordance with policy SWDP2 of the South Worcestershire Development Plan. Cutnall Green is identified as a category 3 village in Annex D Hierarchy of Settlements of the SWDP. SWDP2 highlights such villages provide a range of local services and facilities and set out that infill development within the development boundary is acceptable in principle subject to the more detailed design policies"
Extract from Pre-Application advice 16th November 2018
SERVICES
Mains electric, water and sewerage.
The Old Stores heating system is served from a Stanley Stove (understood to require repair), Jasmine Cottage LPG central heating system, Middle Cottage multifuel boiler central heating system.
None of the services, appliances, heating installations, plumbing or electrical systems have been tested by the selling agents.
TENURE
The property is freehold and vacant possession will be available on completion.
FIXTURES AND FITTINGS
Only those items described in these sales particulars are included in the sale.
BOUNDARIES, ROADS & FENCES
The purchaser(s) shall be deemed to have full knowledge of the boundaries and neither the Vendors, nor their Agents will be responsible for defining ownership of the boundary hedges or fences.
RIGHTS OF WAY, EASEMENTS & COVENANTS
The property will be sold subject to any wayleaves, public or private rights of way, easements and covenants and all outgoings whether mentioned in these particulars or not.
LOCAL AUTHORITY
Wychavon District Council The Civic Centre Queen Elizabeth Drive Pershore WR10 1PT.
VIEWING
Strictly by appointment via the Sole Agents.
Please note: Lovatt & Nott Ltd give notice that: The particulars are produced in good faith and are set out as a general guide only and do not constitute or form any part of an offer or any contract. No person within Lovatt & Nott has any authority to make or give representation or warranty on any property. Photos taken September 2022.
SALE PLAN
The sale plan has been prepared for guidance only. No guarantee or warranty as to its accuracy is given or applied. Any error or misstatement shall not annul the sale nor entitle either party to compensate in respect thereof. In particular no objection shall be taken by the purchaser to any variation in areas given on the Deeds.
VENDORS SOLICITORS
Justin Parker, mfg Solicitors LLP, Adam House, Birmingham Rd, Kidderminster DY10 2SH

IMPORTANT NOTICE
Descriptions of the property are subjective and are used in good faith as an opinion and NOT as a statement of fact. Please make further specific enquires to ensure that our descriptions are likely to match any expectations you may have of the property. We have not tested any services, systems or appliances at this property. We strongly recommend that all the information we provide be verified by you on inspection, and by your Surveyor and Conveyancer.