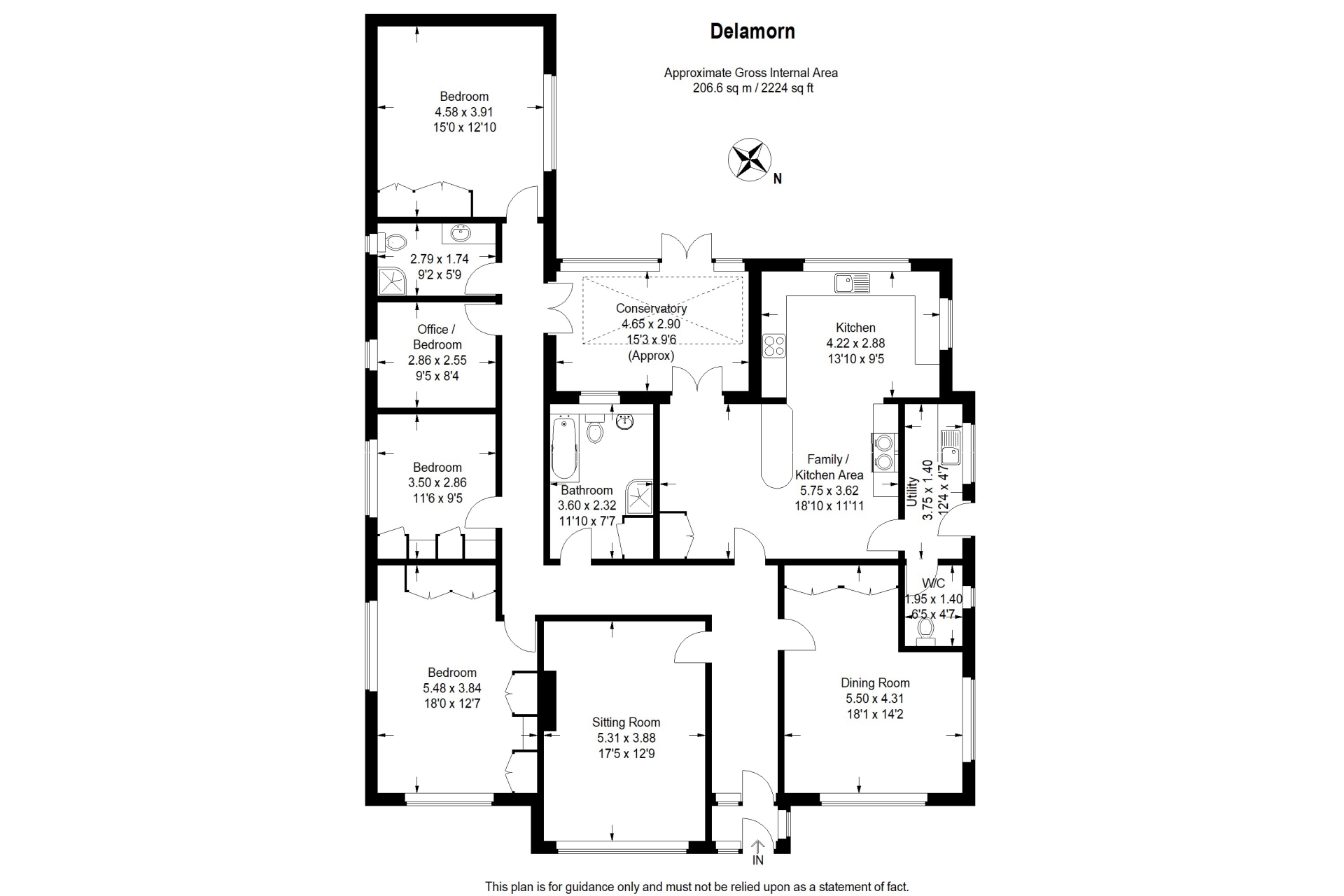Sought after Rural Location
Detached spacious bungalow
Large grounds - approximately 1 acre in all
Outbuildings
Pleasant gardens
3/4 bedrooms
EPC Rating C
Freehold
Situation
Located in the popular hamlet of Ladywood, Delamorn is approx. 2 ¼ miles south of the historic Roman town of Droitwich Spa. The property is within the Parish of Salwarpe and the Church of St. Michael is approximately a 1 mile walk along the nearby Droitwich canal.
Worcester City centre is approximately 4 miles to the south and travel via the motorway network easily accessed either via Junction 5 or 6 of the M5 motorway. Railway stations at Droitwich, Worcester City centre or Shrub Hill as well as the recently opened Worcester Parkway are within easy reach.
The nearby villages of Ombersley and Fernhill Heath offer a range on convenience stores, fine dining venues and public houses as well as first schools. Both state and choice of private schooling is available within close distance through to sixth form, with Worcester University then also offering many ongoing educational opportunities.
What3word: boat.stone.little
The Property
Delamorn offers spacious modern family accommodation in the form of a 3 / 4 bedroom bungalow set in approximately 1 acre of grounds with most useful outbuildings offering potential for leisure or business use subject to necessary consents. The original bungalow is understood to date back to the late 1950’s with several later extensions and significant modernisation throughout.
The kitchen / diner with double doors through to the conservatory give a pleasant and versatile day to day living space with further utility area and w.c. off. The adjoining dining room is linked directly via serving hatch or off the main hallway. The lounge is both light and spacious with the added benefit of open fire grate for cosy winters evenings. The inner hall leads to the modern family bathroom, master bedroom, and rear hall (with double doors back into conservatory) leading to further bedrooms (the one currently used as an office) and shower room. There is a loft area with sliding ladder access giving useful storage.
Outside
Front and rear garden areas with lawns and well stocked mature shrubbery borders, rear feature patio area, side paddock and rear orchard. To the front is a significant part block paved, part gravelled parking and turning area, with car port to the side of the bungalow. A side gravelled driveway leads to the rear of the property with two concrete type construction double garages used as store and workshop, block paved storage / turning area, wooden storage building with double roller shutter doors and concrete floor and further timber and box profile roofed open fronted storage buildings. The property as a whole extends to approximately 1 acre.
Services
The property has mains water and electricity connected. Drainage is to a recently installed modern Marsh Ensign 8 person treatment plant with soakaway system. The property has photovoltaic panels fitted to the rear roof elevation. Central heating and hot water are via a Heatrac Sadia 11kw electric boiler, with back-up immersion heater and solar panel water heating.
Tenure
The property is freehold with vacant possession available on completion.
Fixtures and Fittings
Only those items described in these sales particulars are included in the sale.
Boundaries, Roads and Fences
The purchaser(s) shall be deemed to have full knowledge of the boundaries and neither the Vendors nor their Agents will be responsible for defining ownership of the boundary hedges or fences.
Rights of Way, Easements and Covenants
The property will be sold subject to any wayleaves, public or private rights of way, easements and covenants and all outgoings whether mentioned in these particulars or not.
There is an overage in place on the paddock area for the benefit of the previous owners of this parcel in respect of uplift in value in the event of planning consent being granted for one or more residential dwellings or any commercial buildings, with or without land for residential or commercial use including ancillary landscaping and infrastructure. The overage period runs until 2043 – further details upon request.
Local Authority
Wychavon District Council, The Civic Centre, Queen Elizabeth Drive, Pershore. WR10 1PT
Viewing
Strictly by appointment via the Agents
Method of Sale
The property is sold by Private Treaty.

 |
|
|
IMPORTANT NOTICE
Descriptions of the property are subjective and are used in good faith as an opinion and NOT as a statement of fact. Please make further specific enquires to ensure that our descriptions are likely to match any expectations you may have of the property. We have not tested any services, systems or appliances at this property. We strongly recommend that all the information we provide be verified by you on inspection, and by your Surveyor and Conveyancer.